To kick off Twin Peaks month in February 2021, I’m exploring the location of the Palmer house in Monroe, Washington. The home’s exterior was seen in the first two seasons of the show, and looks completely different than the interior and exterior of the Palmer house in Everett, Washington. Thanks to some encouragement from fellow Bookhouse Gal Pamela Tarajcak, I finally spent time learning about this home. Like so many of these spots in the Pacific Northwest, this place has a long and fascinating history.
WHERE IS THE PALMER HOUSE LOCATED IN TWIN PEAKS?
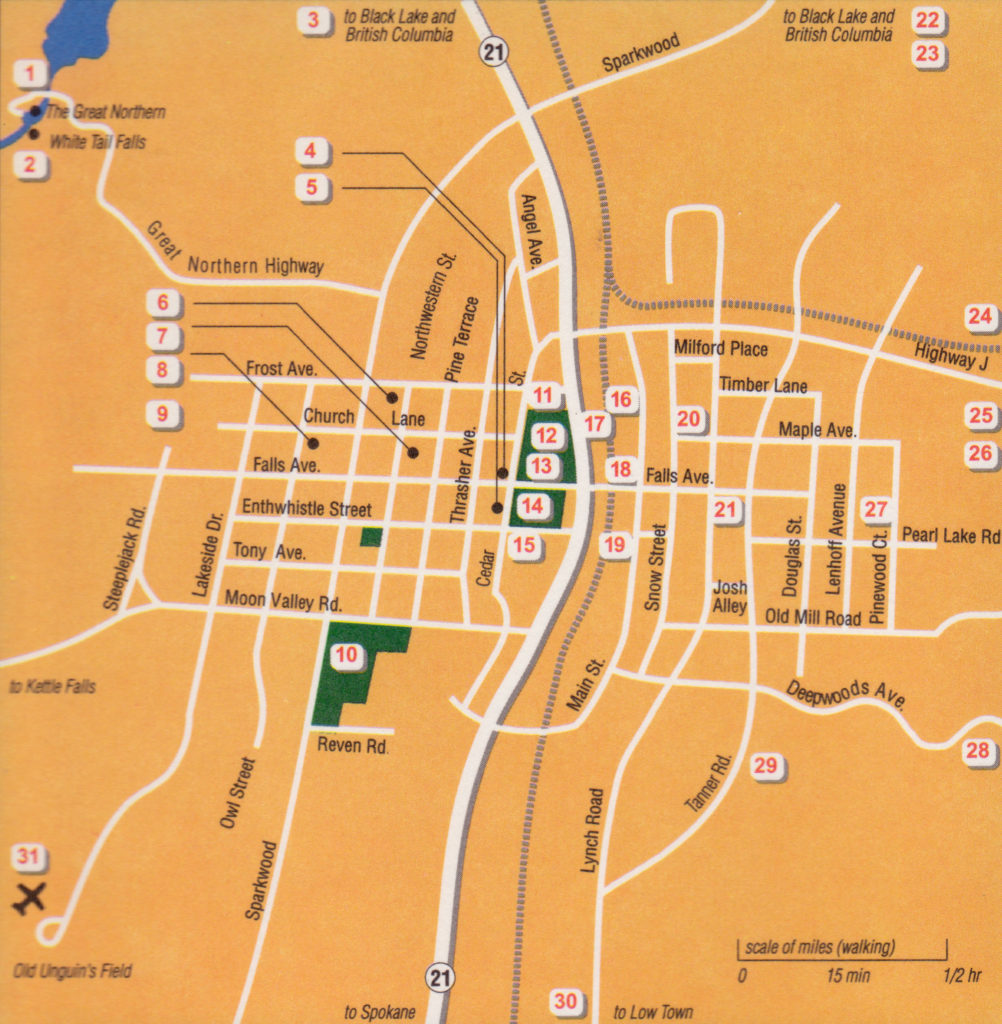
According to the “Twin Peaks Access Guide to the Town,” the Palmers lived at at corner of Frost Avenue and Northwestern Street in Twin Peaks (number 6 on the map above).
In reality, the home is located at 534 S. Lewis Street in Monroe (exact coordinates are 47°50’58.2″N 121°58’17.0″W).
It’s across the street from Al Borlin Park, which contains a river seen in the show. It’s also down the street from the C.C. Devers bridge that was used in a deleted scene as a Twin Peaks Sheriff’s Department vehicle crosses it.
PLEASE NOTE – This home is a private residence so no trespassing.

It’s difficult to confirm when exactly these exterior scenes were shot as production notes don’t have the location listed. They were most likely captured during the original location shoot sometime between February 21 to March 21, 1989.
For the two establishing shots in the second season, I believe the crew returned to the Pacific Northwest to capture additional footage. I’ve not been able to identify when (though I’m leaning toward some point in summer 1990). Seems like an article for another time. Most likely the footage was captured in late fall 1989 as discussed in this article about a scene outside the Twin Peaks Sheriff’s Department location in Snoqualmie, Washington.
THE TOWN OF MONROE, WASHINGTON
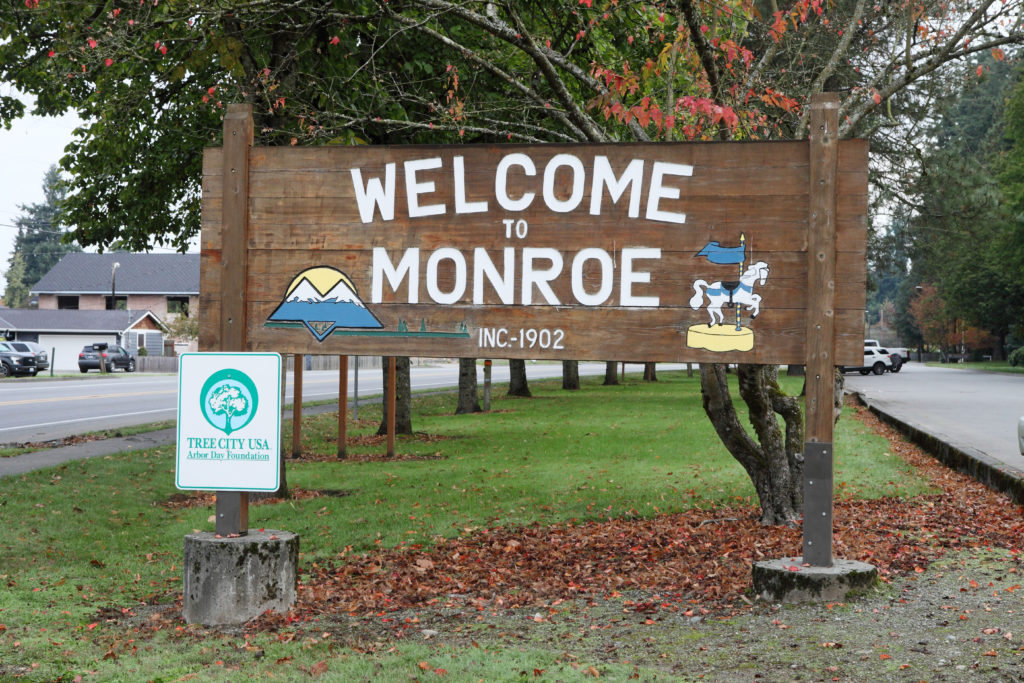
Long before Monroe existed as a town, the Skykomish (or “Skaiwhamish”) tribe once had a trading post in the area. This tribe signed the Treaty of Point Elliot in 1855 which basically gave up their traditional territories. Interestingly, the tribe may have been a subset of the Snoqualmie tribe, but could have merged together sometime around 1871 (records of Skykomish people ceased to exist in 1870).
Sometime in 1864, an appointed county commissioner named Henry McClurg established Park Place on the site of modern downtown Monroe. McClurg was the second resident in the region, moving to the area with his Native American wife Martha in 1860. The McClurgs joined Robert Smallman who homesteaded in the area five years earlier.
Renamed in 1890 to honor United States President James Monroe, the town was relocated further northeast to be closer to the Great Northern Railway that was constructed in 1892. On December 20, 1902, Monroe was incorporated with “over 900 residents, five general stores, eight saloons, six restaurants, four sawmills, and five shingle mills.”
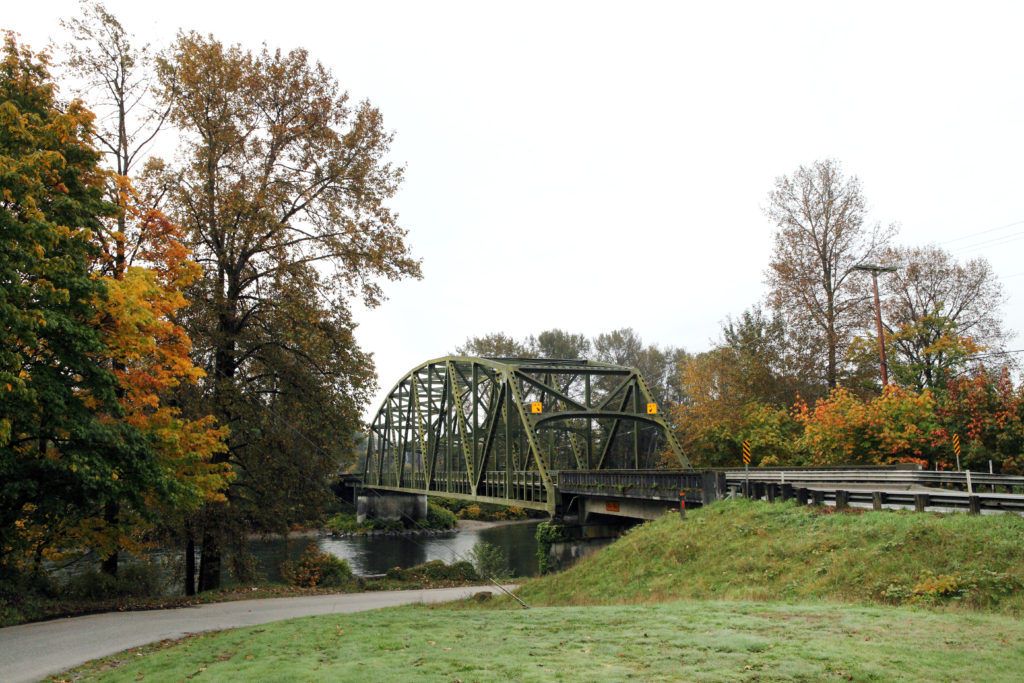
The first Lewis Street bridge to cross the Skykomish River was built in 1894. That bridge (used in a deleted scene) was reconstructed in the mid-1950s. It’s important to note this bridge as it may have been a motivating factor in selecting this spot to build their Dutch Colonial house.
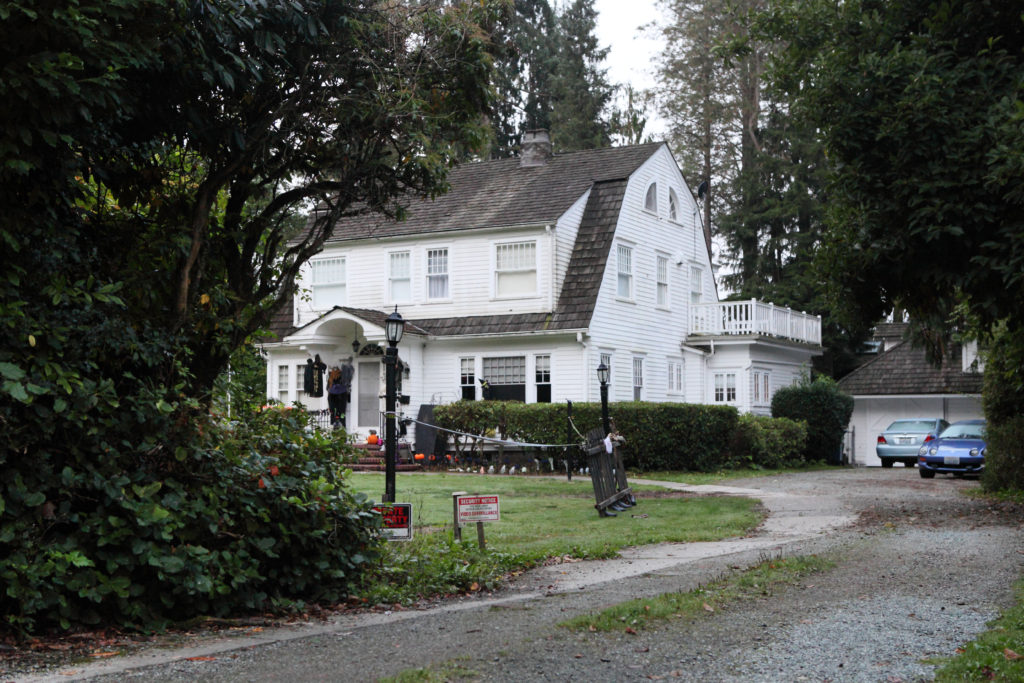
Constructed in 1923, this 2-story home with a basement and carriage house sits at the end of a gravel driveway.

The 4,000-sq. ft. home has three bedrooms and two bathrooms, and is complete with a swimming pool in the backyard (assuming it was added much later). Despite by best efforts, I was unable to confirm who constructed the home. I have some speculations based on my research.
ORIGINAL OWNERS OF THE PALMER HOUSE IN MONROE, WA

Thanks to the incredible Monroe Historical Society and Museum, I pieced together what information I could find via scans of The Monroe Monitor news paper. The earlier reference to 534 Lewis Street was from a clipping about Mrs. Clark seeking yarn from January 24, 1919.
Whit and Maud Clark would eventually build a barn-style house on the land in 1923, most likely using the “abundant timber that grew in the area.”
JAMES AND WANDA HAMILTON

Enter James and Wanda Hamilton. A clipping from October 29, 1959 in The Monroe Monitor listed Mrs. Hamilton living at the S. Lewis Street address. It’s unclear when the Clarks moved out and the Hamilton’s moved in. Thanks to a certain Broadway musical, you can probably imagine how challenging it was to find information for the name “Hamilton.”
In the article, Mrs. Hamilton was objecting to paying an assessment fee for road improvements to the Cedergreen community located behind her home.

On July 31, 1969, it appears that Mrs. Hamilton was selling fireplace wood out of her home on Saturday and Sunday afternoons August 2 and 3. This could have been in anticipation of a move.
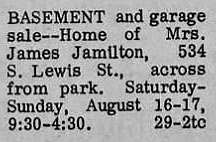
About a week later, a classified ad ran in The Monroe Monitor for a “basement and garage sale” at the home of Mrs. James Jamilton [sic – an unfortunate scanning error] on August 16-17 from 9:30-4:30. A garage sale could signify that the home would soon be ready for a new occupant, one that would live in the house during the filming of the series in 1989-90.
DR. DEAN AND LEROYCE HARNISS
Dr. Dean and LeRoyce Harniss moved to Monroe in 1965 to open the town’s first chiropractic clinic in the Monroe Shopping Center. Originally living at 6298 Monroe Avenue, they would eventually move into the Lewis Street home in late 1969.
The couple had four daughters – Andrea, Christina, Stefanie and Allyson. Unfortunately, Stefanie passed at the age of three in 1967 and Christina passed at some point before Dr. Harniss’ passing in 2011.

The Harniss’ (seen in the center of this image) were quite active in the community, participating in Jaycee’s, Toastmasters and serving as a coach for many softball teams. LeRoyce was a Girl Scout Troop leader at one point. Dr. Harniss was an avid sportsman who enjoyed fishing, hiking and skiing and was a longtime member of Bellevue Church of Christ.
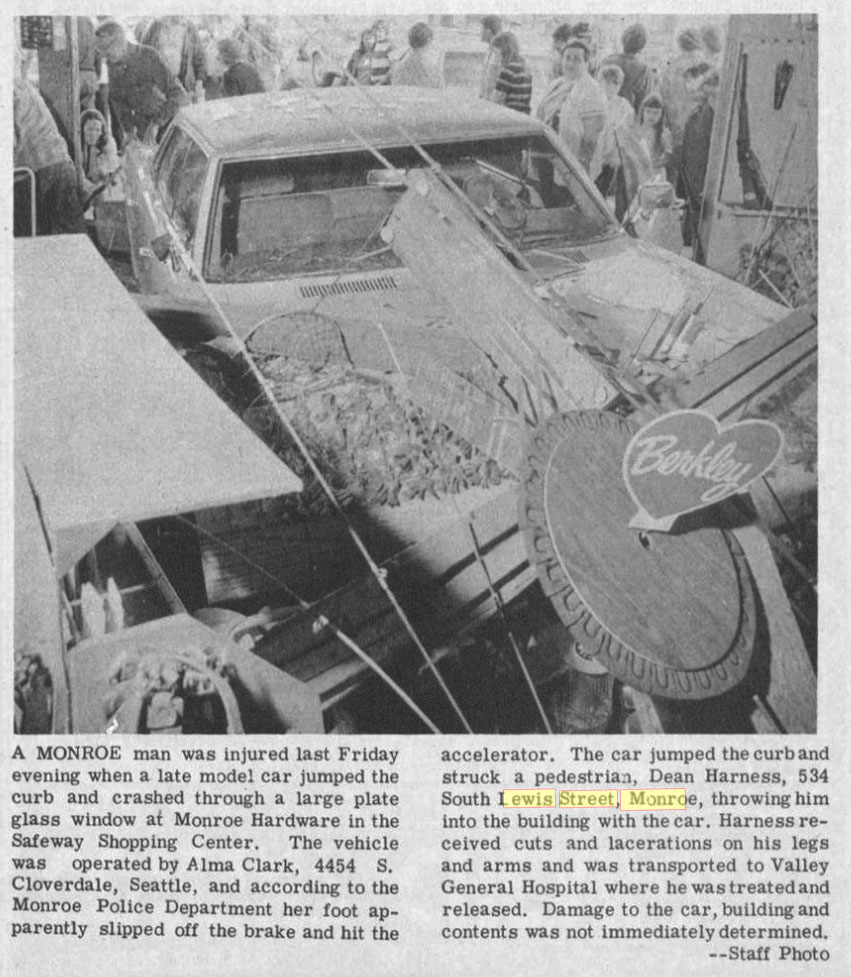
One of the more surreal things I discovered was that in June 1973, Dr. Harness [sic] was struck by a driver whose foot hit the accelerator after slipping off the break. He survived with cuts and lacerations to his legs and arms.

The Harniss’ lived in the house at 534 S. Lewis Street until May 18, 2006 when it was sold to Allen and Annette Luft. This means they were approached by the Lynch/Frost Productions team about using the home in the series.
Charles and long-time fan and Bookhouse Boy Travis Black visited the location at some point in 2006 as the owners were preparing a garage sale. They spoke with “hospitable homeowner” who gave her permission for them to take photos. Mrs. Harniss was eager to share her story:
“It was fall 1989 when the location scout approached the family and offered to pay them somewhere around $100 to film their home for an upcoming TV series. Needless to say, they were thrilled at the prospect of their house being used on a television show. The immediately agreed to let them use their home for the Palmer residence. Apparently, they intended to use this house’s interior as well as its exterior, for the show and over the course of the shoot, they even filmed a few scenes inside the house, but ultimately, they decided the interior wasn’t quite what they had envisioned for the Palmer family. The owner told [Charles and Travis] that the entire crew was incredibly courteous during the course of the shoot. They wrapped it up after two days of filming and the rest is TV history.”
The location scout was most likely Julie Duvic who served as a location liaison for the Pilot episode. Timing seems suspect (fall 1989) as this would place scenes being captured after the original location photography was done in February and March that year. I wonder if they really did shoot scenes inside the home and where those Missing Pieces are today.

The Bookhouse Boys Charles and Travis also purchased souvenir mugs that the Harniss’ created featuring the home. Travis shared this image of his mug which is one of his favorites mugs ever.

Sadly, Dr. Dean passed away June 12, 2011 in Peoria, Arizona. At the time of his death, he had been married to LeRoyce for more than 49 years. I’ve been unable to find if or when Mrs. Harniss passed.
CHANGING OWNERS AGAIN AND AGAIN
At some point in early 2006, the Harniss’ put their Dutch Colonial on the market. On May 18, 2006, the home was sold to Allen and Annette Luft.

Thankfully, Charles from the now-defunct InTwinPeaks.com site saved the original listing. It’s unclear what happened to the house for the next five years but it fell into disrepair and was eventually abandoned. Charles published several photos from a visit to the house on April 12, 2011:
04-12-11 ALL NEW PHOTOS OF LAURA PALMER’S HOUSE!
Here are several very recent photographs of the house used as the exterior of the Palmer residence in the series. The house is now vacant which provided me ample opportunity to explore the property and snap as many photos as I wanted. This was beyond exciting as this is by far my favorite location from the show. I only wish I could buy it! Below, you’ll see photos of Laura’s bedroom windows from inside the upper floor of the garage, never before seen pictures of Sarah and Leland’s bedroom windows, the second floor deck off their bedroom which looks over the backyard and garage and the basement door in the back of the house. I live for this shit, people. P.S. How much better would it have been if they’d used THIS house for the exterior in FWWM!? Man!

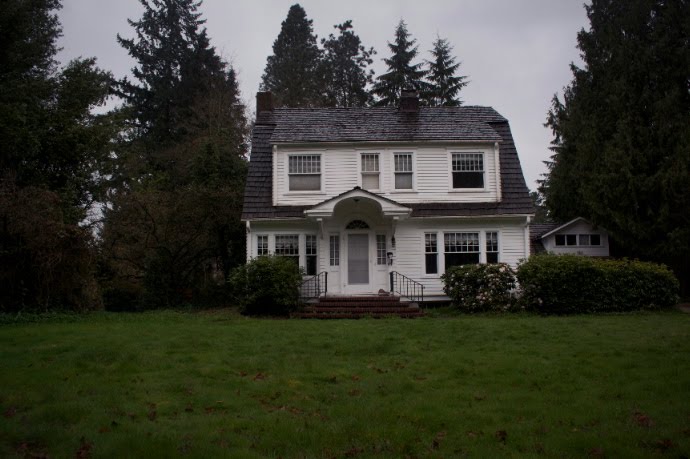
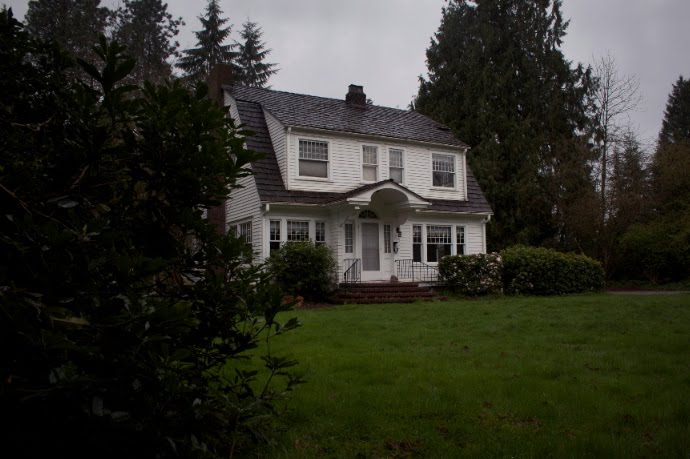
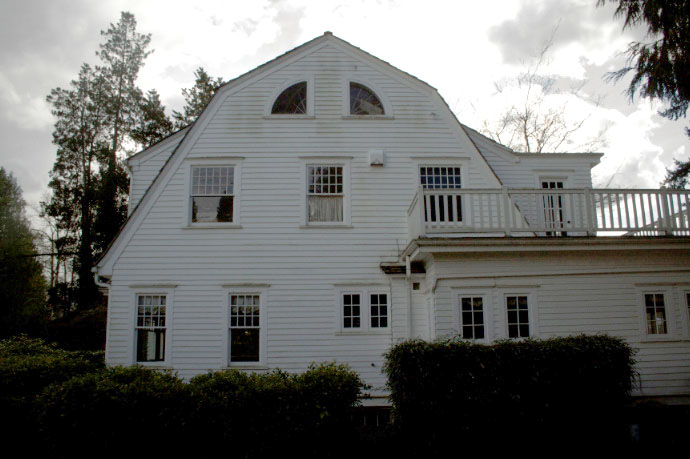
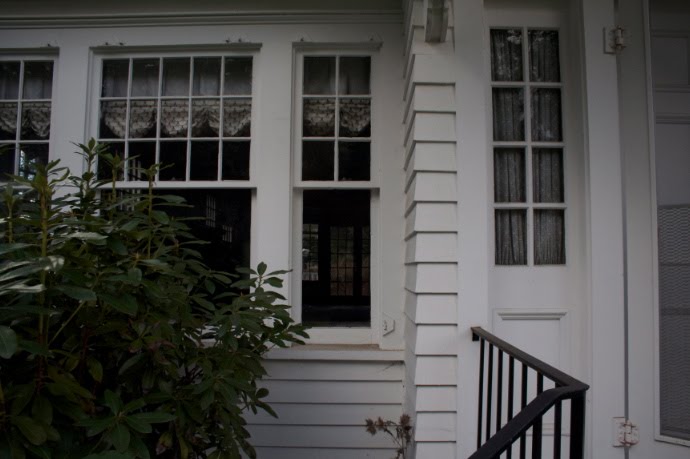
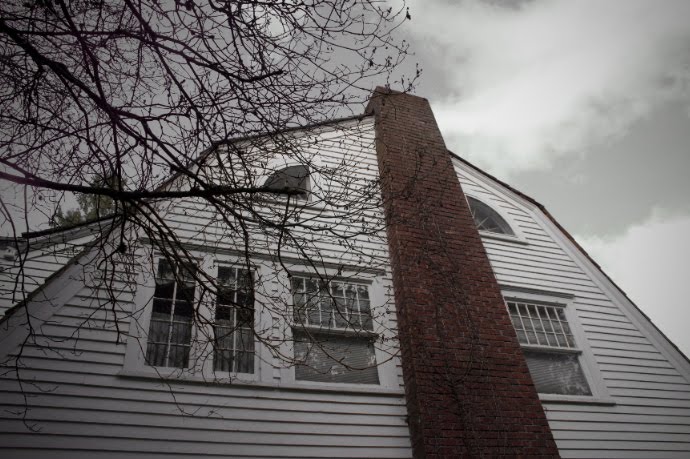

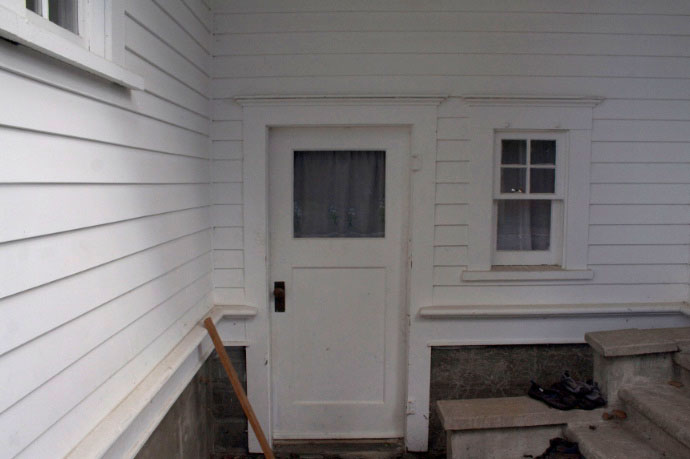
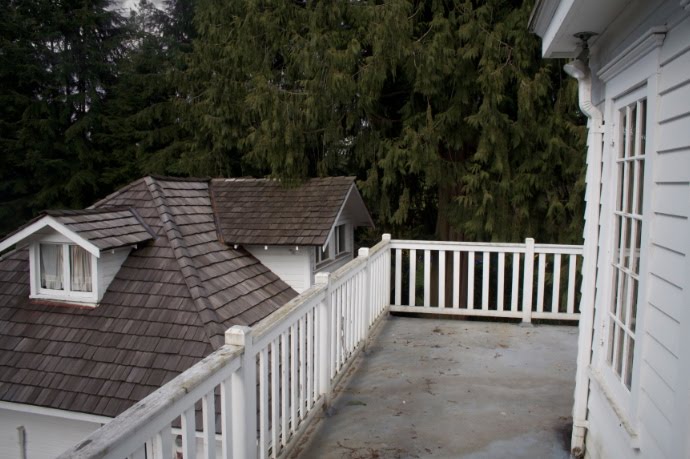
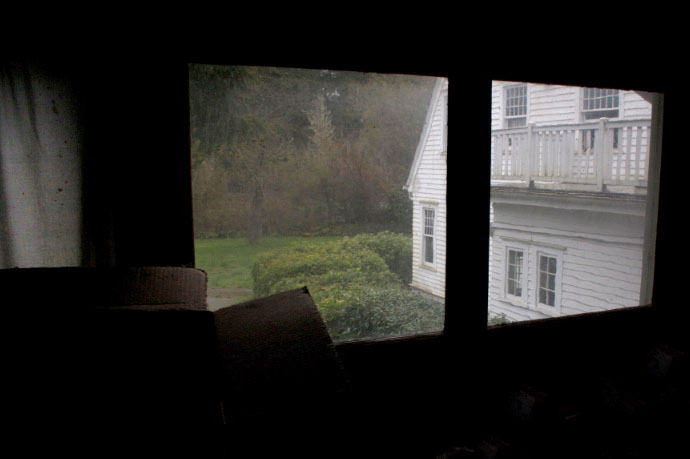
Charles published these on his short-lived Twin Peaks-mood inspired Tumblr page called Timberfalls. Amazing. Just amazing.
RESCUING THE PALMER HOUSE IN MONROE, WA
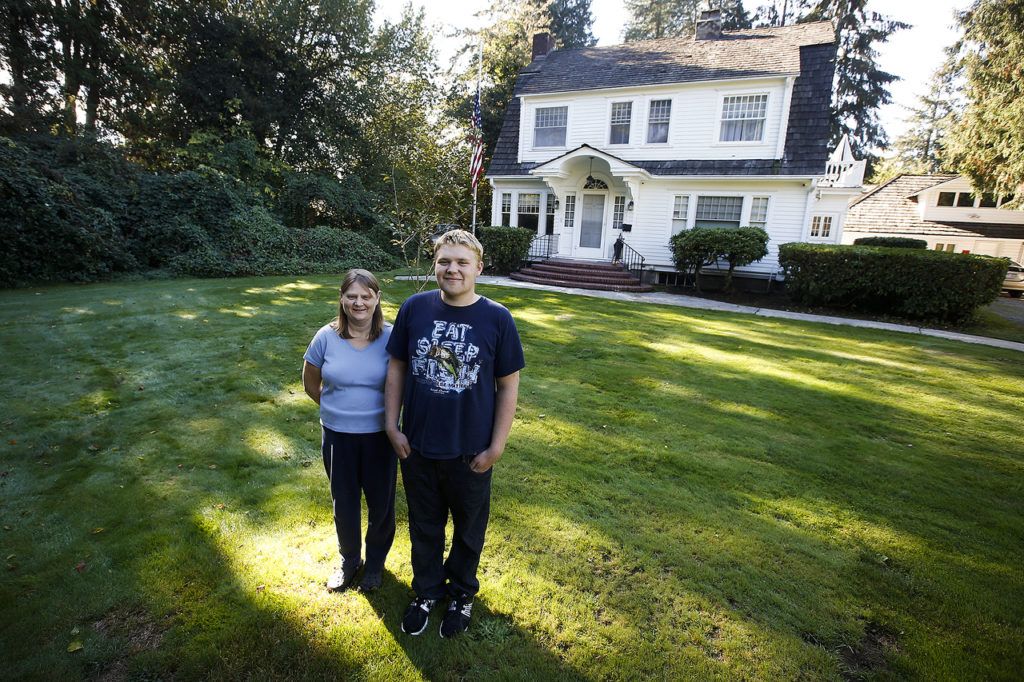
Julie Brumbaugh and Phil Lidstrom rescued this house through a short sale on December 20, 2011. The house sold for $675,000 in 2006 but Brumbaugh and Lidstrum purchased it for $275,000! Julie spoke with Andrea Brown with HearldNet.com in November 2016 about purchasing the home:
“We bought it at a short sale for about $275,000. It had transient people living here for two years, and they really destroyed the house. There were more than 60 window panes that were broken. We have before pictures that I look at and say, ‘Really, what were we thinking when we bought this house?’ When we moved in we had no working bathrooms.”

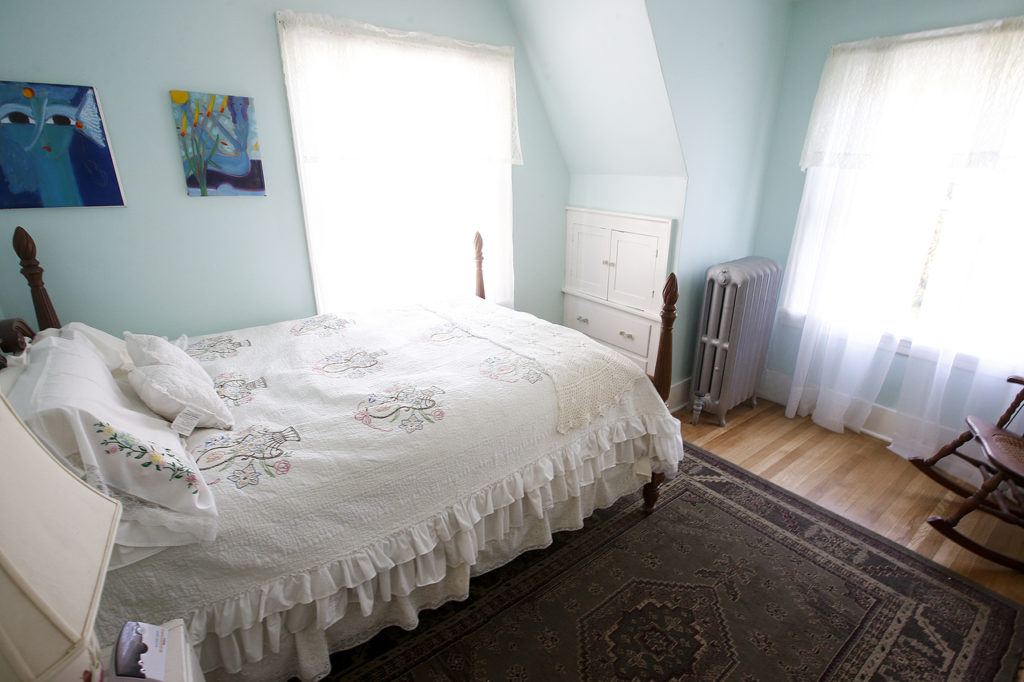
The article continued with describing how much work they put into the home:
“Family members have spent months painting, sanding, hammering and ripping out carpet. “Partridge Family carpeting, I called it,” Brumbaugh said. “It was plaid. It was horrible.” The couple made numerous trips to salvage markets for period hardware. Phil replaced every glazed pane of glass by hand. Joel is a master of stripping wallpaper.”

Speaking of wallpaper, Mrs. Brumbaugh believes that was a reason why the Twin Peaks crew passed using the home’s interior and instead went with the Everett, Washington house.
“’I’m told they didn’t like all the wallpaper here,’” Brumbaugh said. Neither did she.
‘It had about 3,000 square feet of wallpaper,’ she said. It was even on the ceiling.”
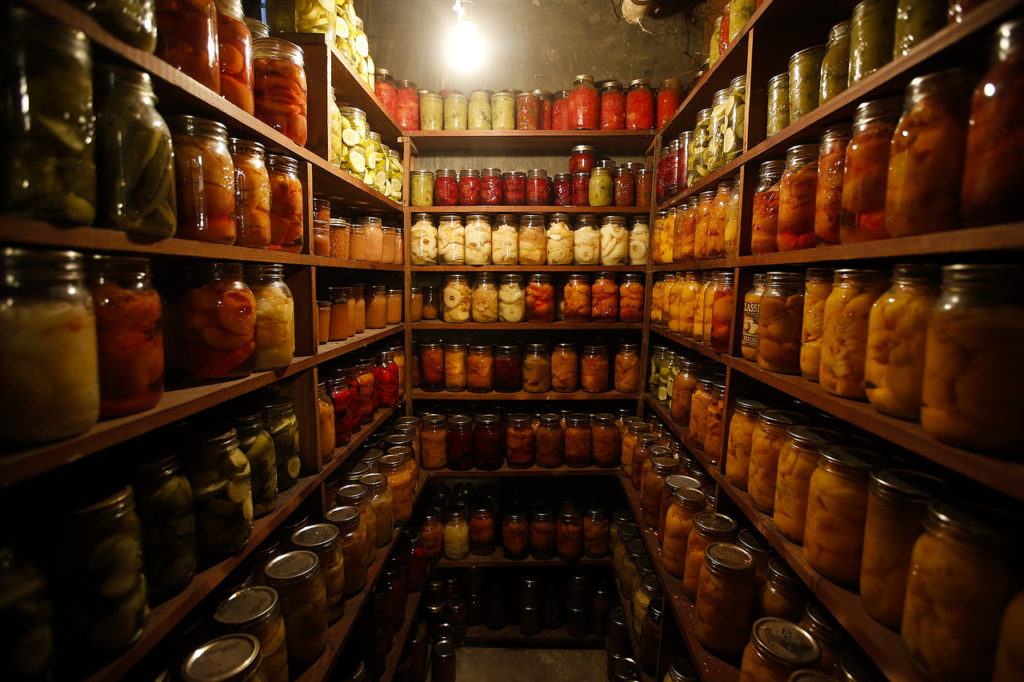
Brumbaugh explained why she decided to move into this classic home.
“’I had a house that’s right behind this,’ she said. ‘My husband said, ‘Would you like to move? I said, ‘No, why would I want to move? I’m happy and content in my little 800-square-foot house.’ He said, ‘Well, what would it take you to move?’ I gave him this huge list of everything I wanted. It was ridiculous.’
At the top of her list: ‘I wanted someplace where I can keep my canning jars.’
She scored. Big time. There are two original fruit rooms in the basement.
‘We have Canning Room A and Canning Room B,’ she said. ‘We eat a lot of fruit.’
The Monroe Historical Society featured the home on a historic home tour in 2016-2018. How I wish I lived closer so I could take that tour.
APPEARANCES IN TWIN PEAKS OF THE PALMER HOUSE
In this Setting the Stage article, I discuss extensively how the home appears in the first two seasons. So let’s take a look at some episode-to-location comparison shots using images from both InTwinPeaks.com and my photos during a visit on October 12, 2019.
The home establishing shot appears in the following episodes: 1001, 1002, 1004-1006, 2001, and it’s final appearance in 2008.
DAYTIME AT THE PALMER HOUSE
The first time we see the exterior of the Palmer house is in episode 1.001.
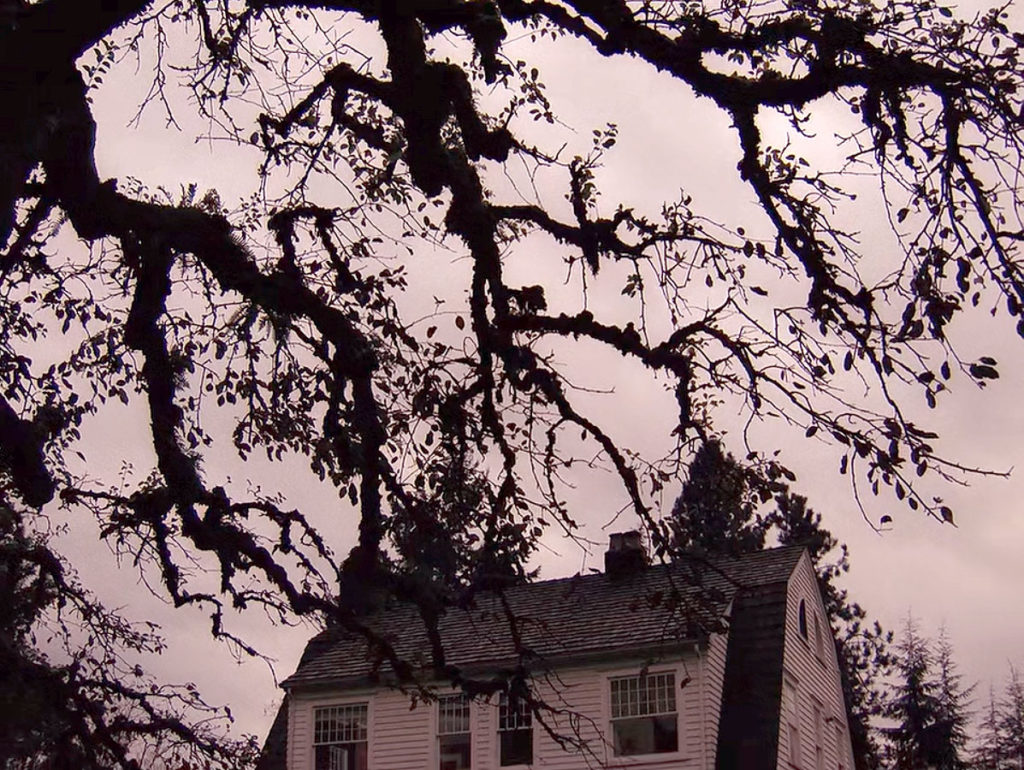
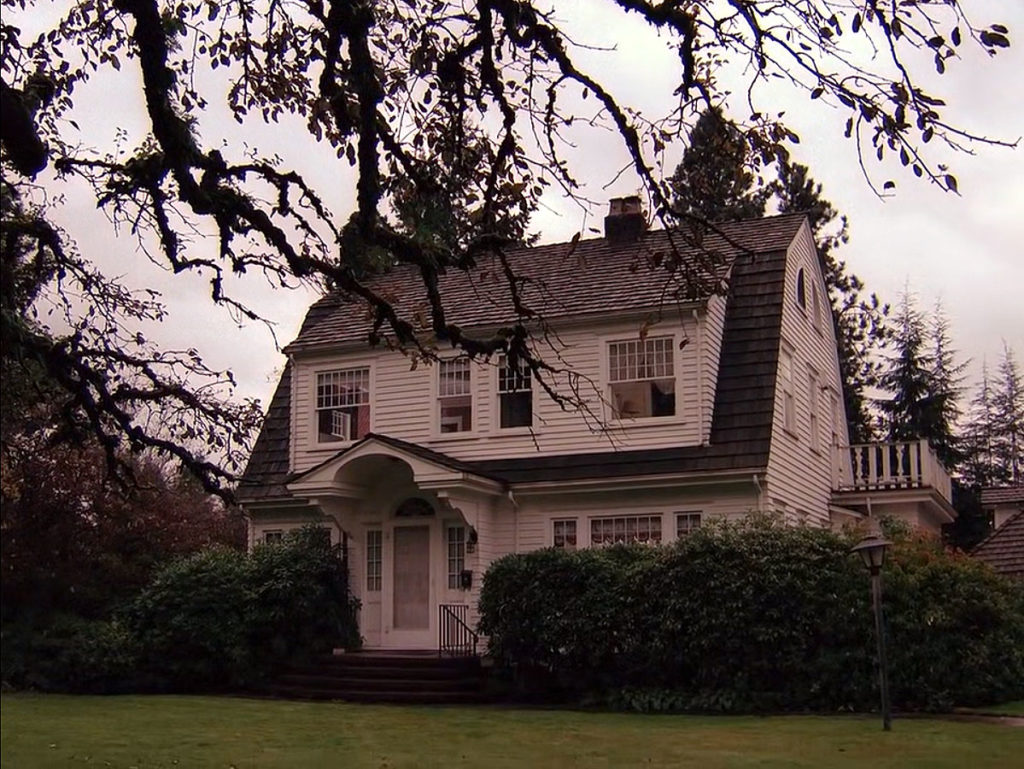
There is a pan down to the Monroe home, which will be used a few times throughout the first two seasons.
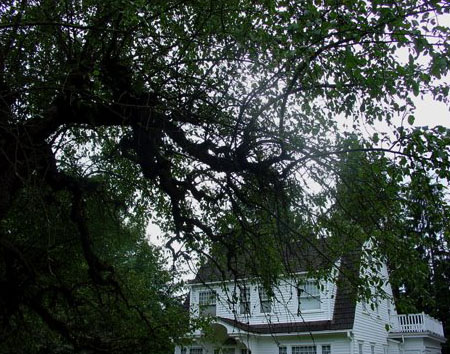
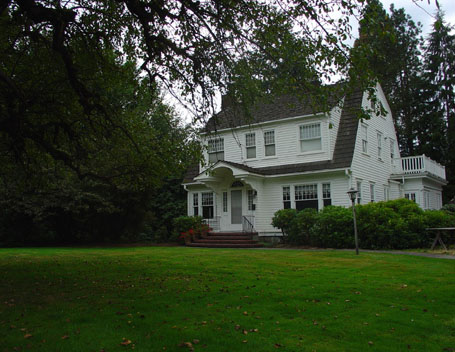
Here are similar shots from InTwinPeaks from the late 2000s.
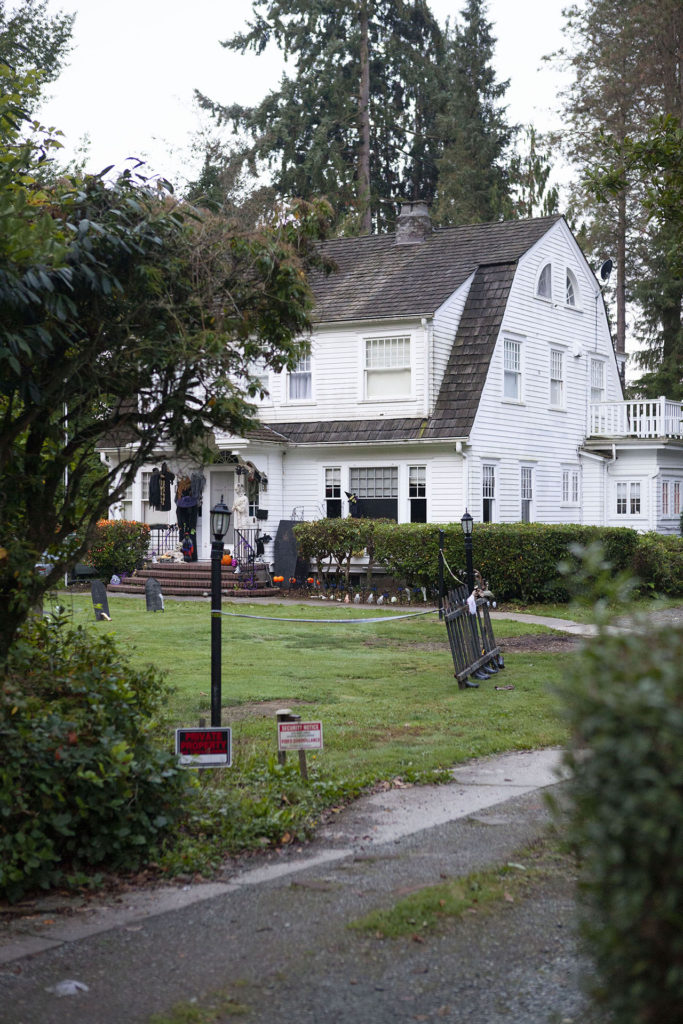
Since this location is private property, I didn’t step onto their driveway but tried to get a similar shot.

I’m so thankful Charles took this image of the full tree that makes a cameo in the series.


In episode 2.001, we get a wider-angle shot of the Palmer home that includes the gravel driveway.
NIGHTTIME AT THE PALMER HOUSE


The first nighttime establishing shot is seen in episode 1.002.

The shot would be reused again in episode 2.008.

I took a closer shot of the home but it would have worked better had I been able to step into the yard. We miss seeing the trees.

The Snohomish County Accessor’s website had a photo from March 19, 2019 that was very similar to that nighttime shot.

Those majestic Firs were still present behind the home when I visited in 2019.
Similar nighttime establishing shots are found in episodes 1.005 and 1.006.


The only difference between these two shots is the second floor lights which are either off or on. They were probably captured at the same time during filming of the Pilot Episode.


I tried taking a shot through the overgrown trees but no luck.

It’s really a gorgeous home and I can understand why the Twin Peaks team was attracted to the spot in the first place.
INTWINPEAKS.COM
A big thank you again to Charles and Travis from InTwinPeaks. Here is a look at how this location appeared on that former website that inspired me to do what I do today.
Discover more from TWIN PEAKS BLOG
Subscribe to get the latest posts sent to your email.

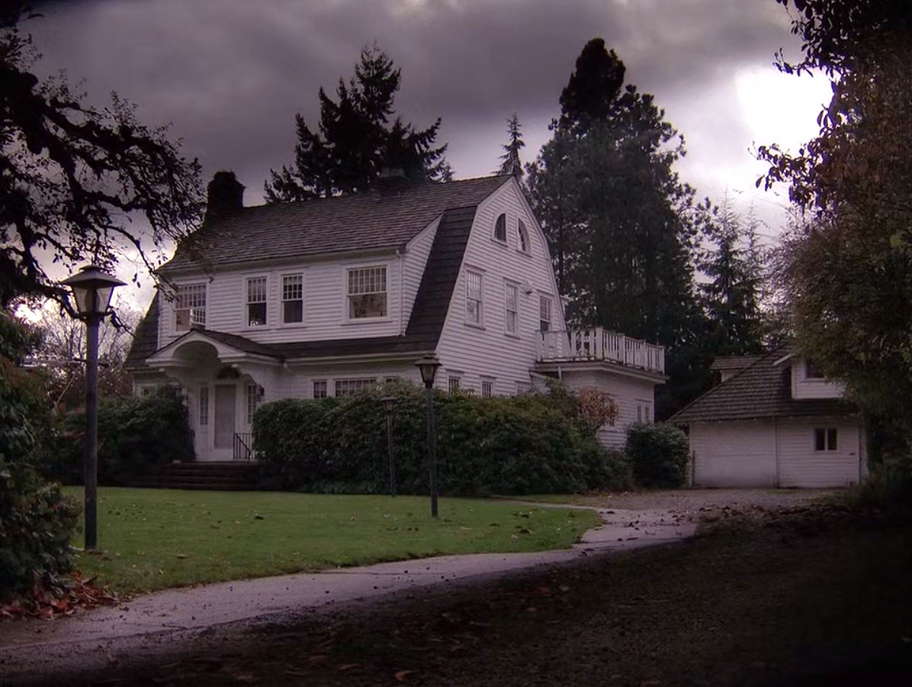



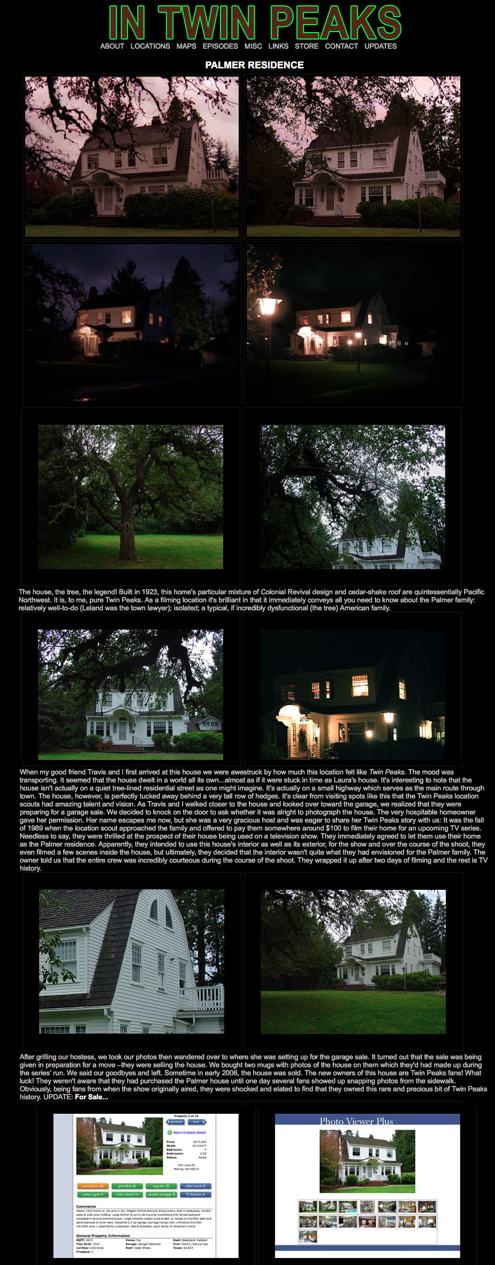
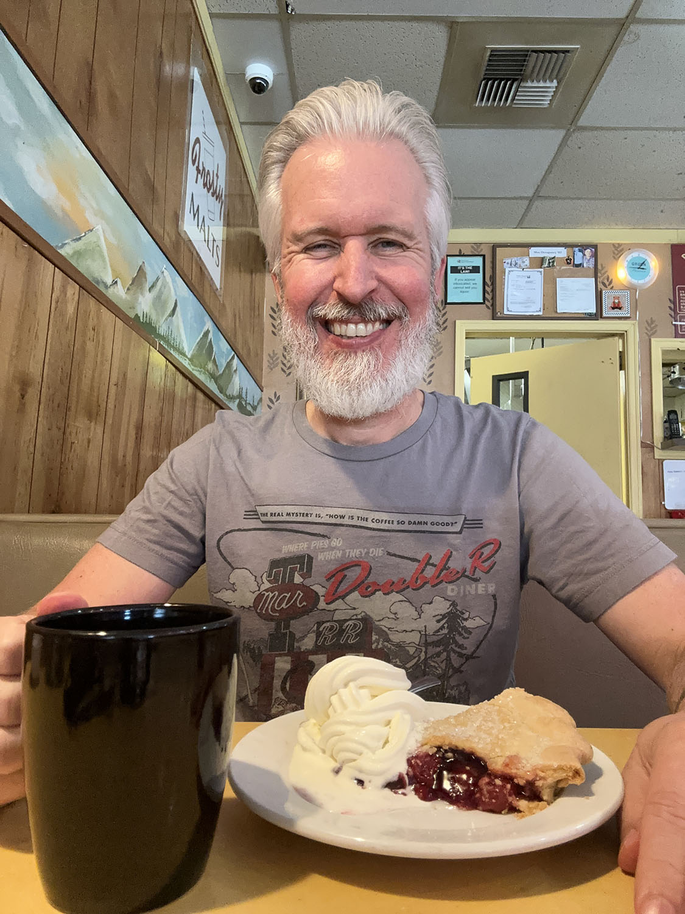

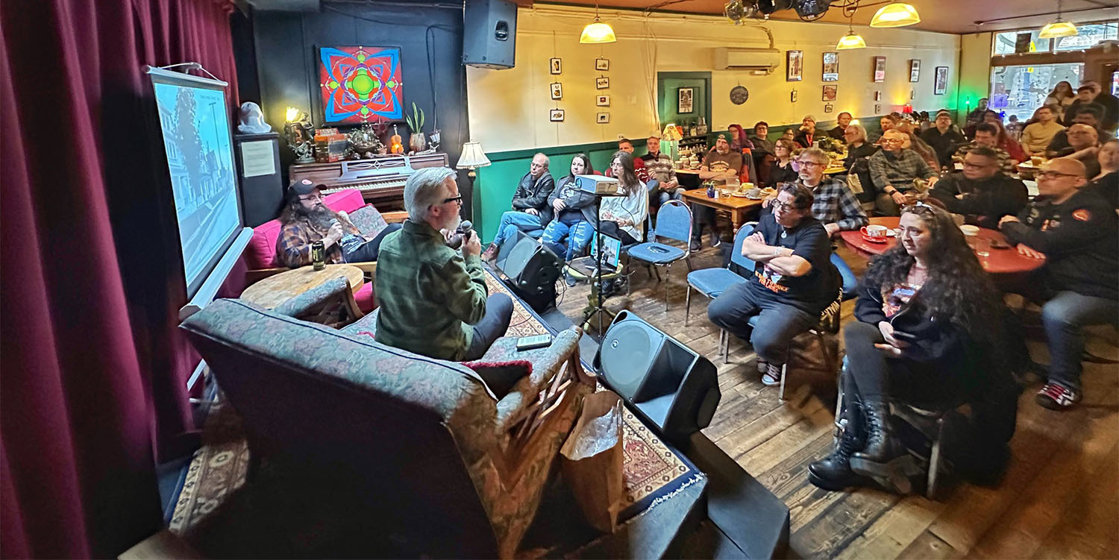
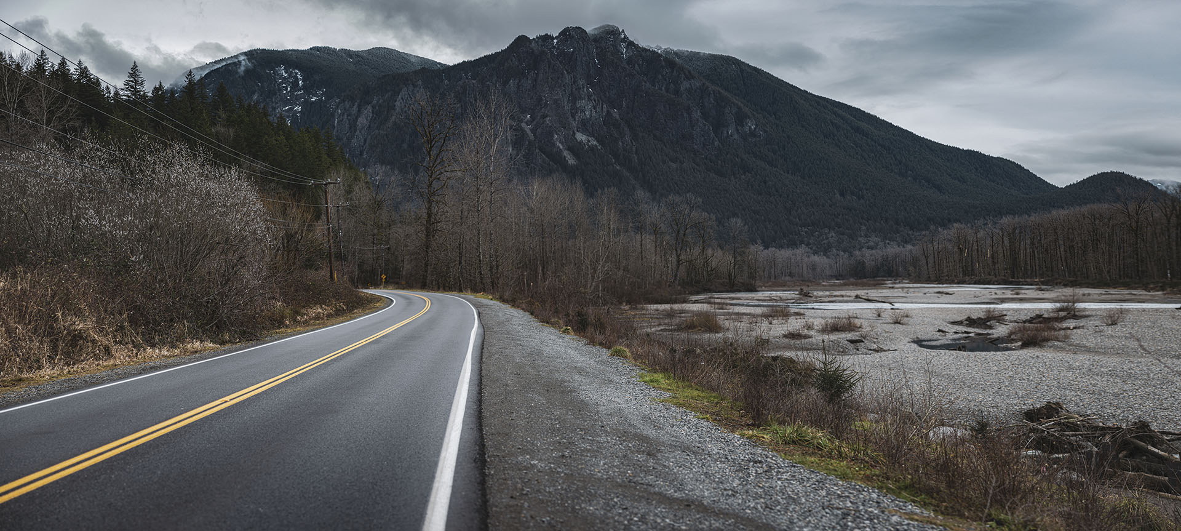
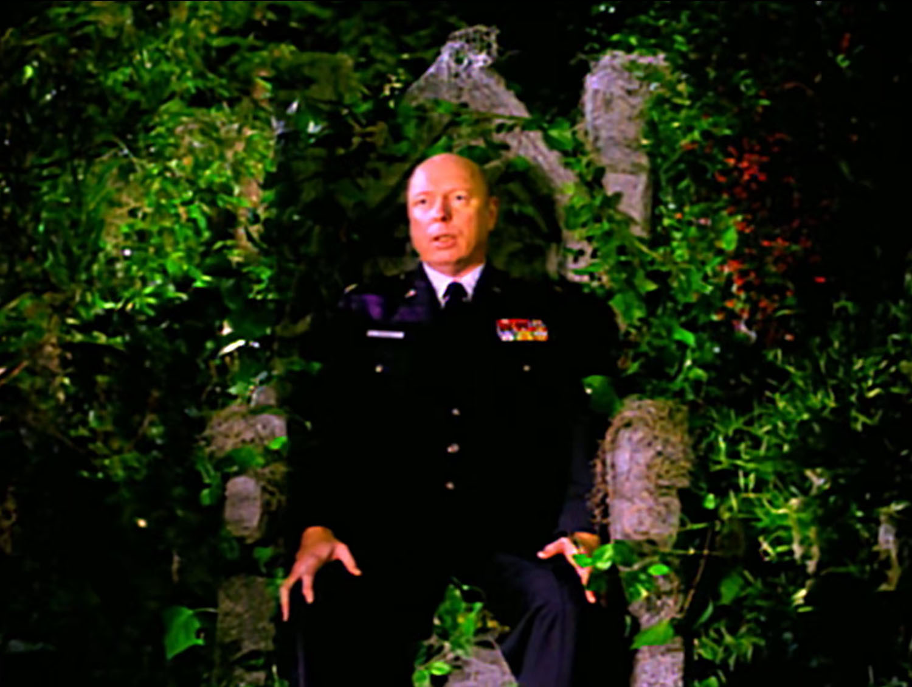
Why is Mary Reber nowhere in the article?
@L – Mary Reber owns the Palmer House located in Everett, Washington. See this Twin Peaks Blog article for details: https://twinpeaksblog.com/2020/07/01/twin-peaks-film-location-palmer-house-in-everett-washington/
Just came across this article and was wondering if anyone noticed the “M” formed by two mountains in the photo of the sign you included here. I am assuming it is an old logo for the town of Monroe.
I live in Monroe and have seen this logo a lot. It looks a lot like the iconic Twin Peaks sign. I wonder if it had any influence?
@Kristin – Thank you for the question. The “Welcome to Twin Peaks” sign was originally painted by Steven LaRose for the pilot. He later reprised his role by painting the sign for “Twin Peaks: The Return.” LaRose was born in Seattle in 1963. I’ve not heard he was influenced by the town of Monroe. You can, however, read an interview with him here: https://welcometotwinpeaks.com/news/welcome-to-twin-peaks-sign-painter/