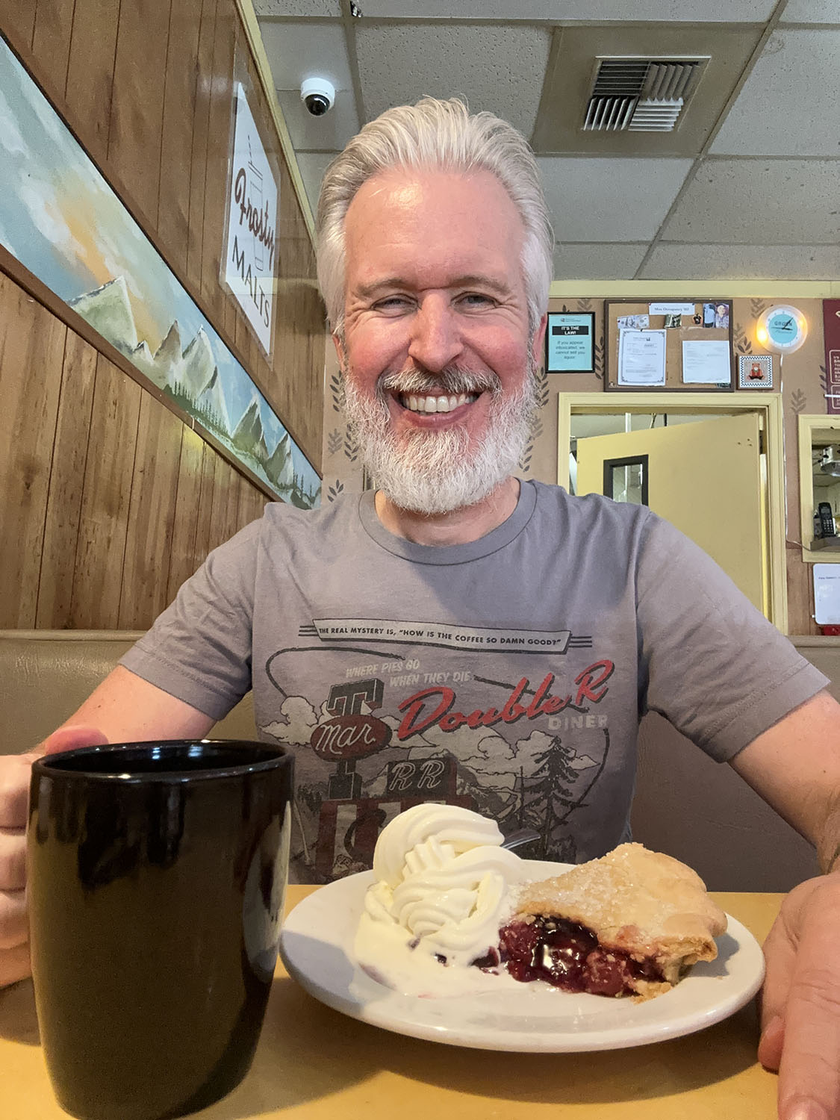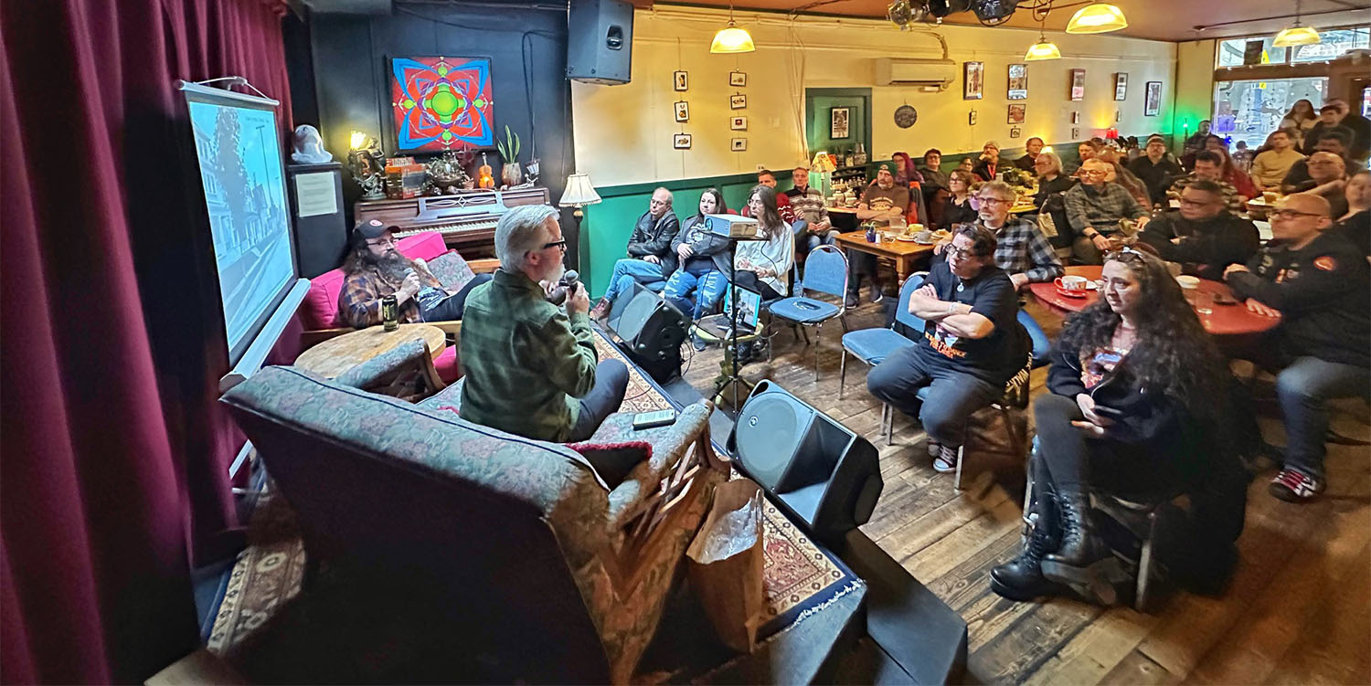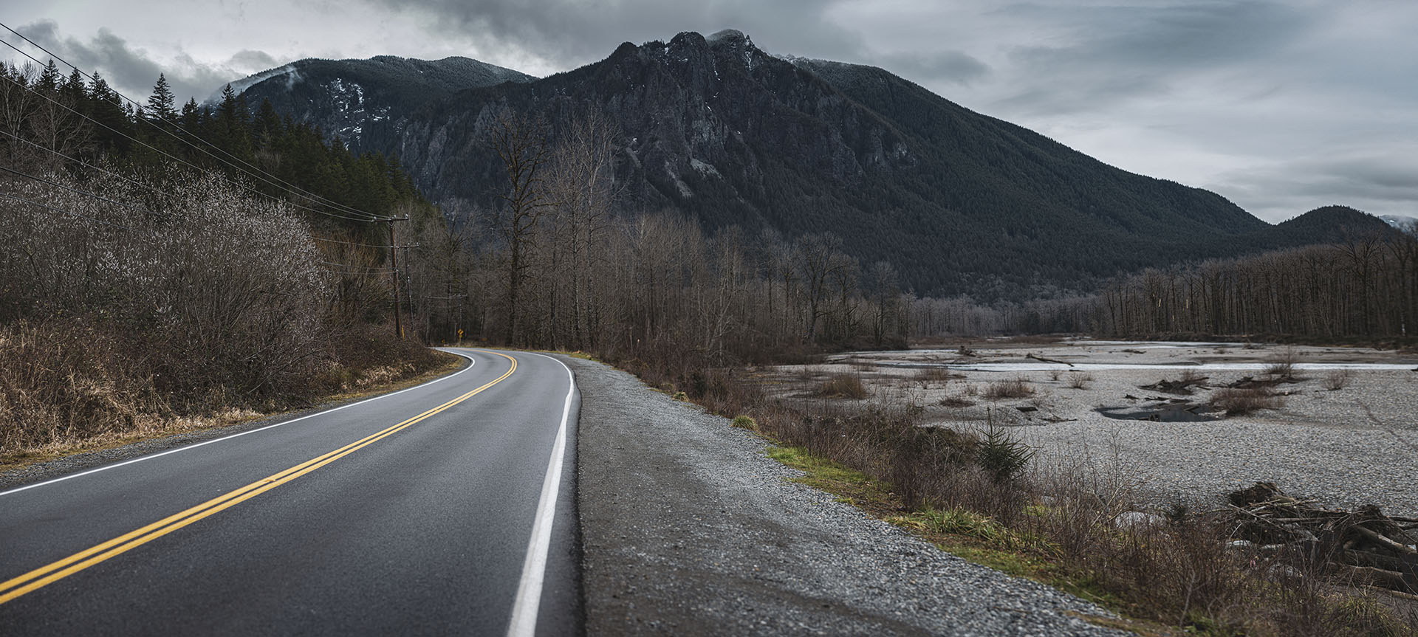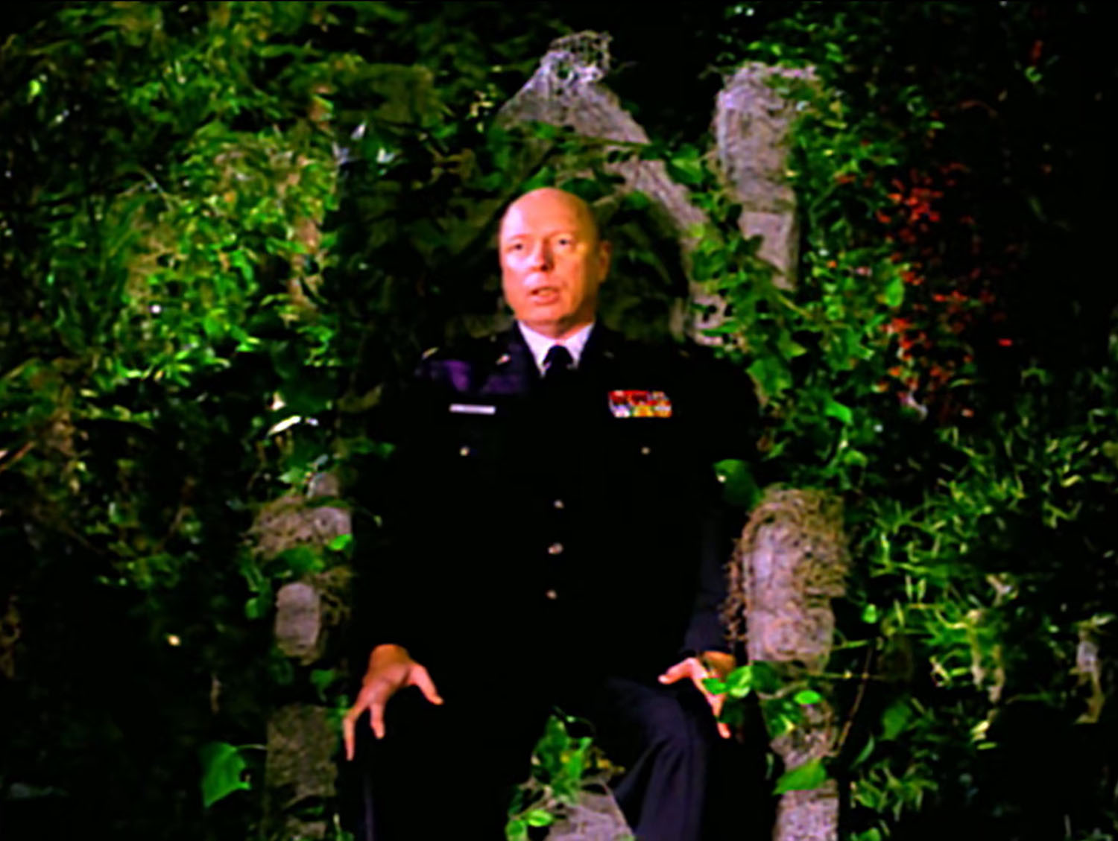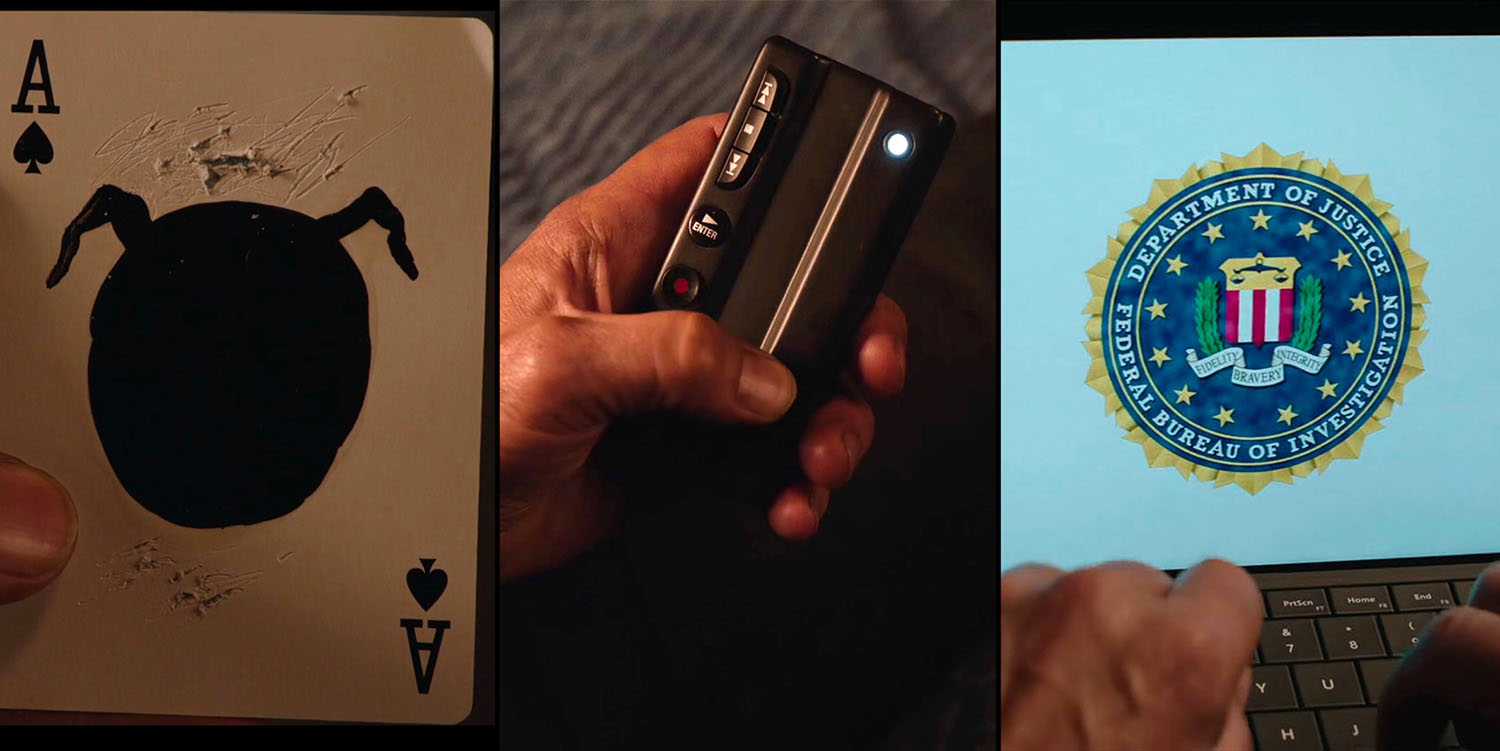One of the most incredible sets in Twin Peaks Season 3 on Showtime is The Fireman’s House. This location appears in four episodes of The Return including Parts 1, 8, 14 and 17. Always shown in black and white, the actual location used was the former Tower Theatre in downtown Los Angeles, California.
WHERE IS THE FIREMAN’S HOUSE FROM TWIN PEAKS LOCATED?

Located at 802 S. Broadway in downtown Los Angeles, the Tower Theater was the first theater designed by architect S. Charles Lee. The coordinates for this location are 34°02’37.0″N 118°15’16.8″W.
The theatre opened its doors in 1927 with the silent film The Gingham Girl starring Lois Wilson and George K. Arthur. It was the first movie house in Los Angeles to be wired for sound films. Warner Brothers once presented a sneak preview of the famous “talky” The Jazz Singer at this location.

According to LA Conservancy, the theatre was named Newsreel Theatre in the 1950s after a successful period of running only newsreels. That signage can still be faintly seen on the north and east sides of the building. It also served as a general-run theatre under the name Music Hall Downtown.

The theatre operated as a movie house until 1988 when it transitioned to a film and television location. David Lynch used this location in his television pilot-turned-motion picture “Mulholland Drive.” The interior stage served as the location for Club Silencio. From 2001 to mid-2003, the theatre was a church before returning to a film location. You can learn more about the history of this location on their website.
Today, filming at this location is granted with special permits from the City of Los Angeles.

Tower Theatre was designed “in the French Renaissance motif with Spanish, Romanesque and Moorish influences.” This style is carried throughout the entire building. The exterior is never used in the series, only interior spots are shown. This article will highlight the four different areas they used for filming.
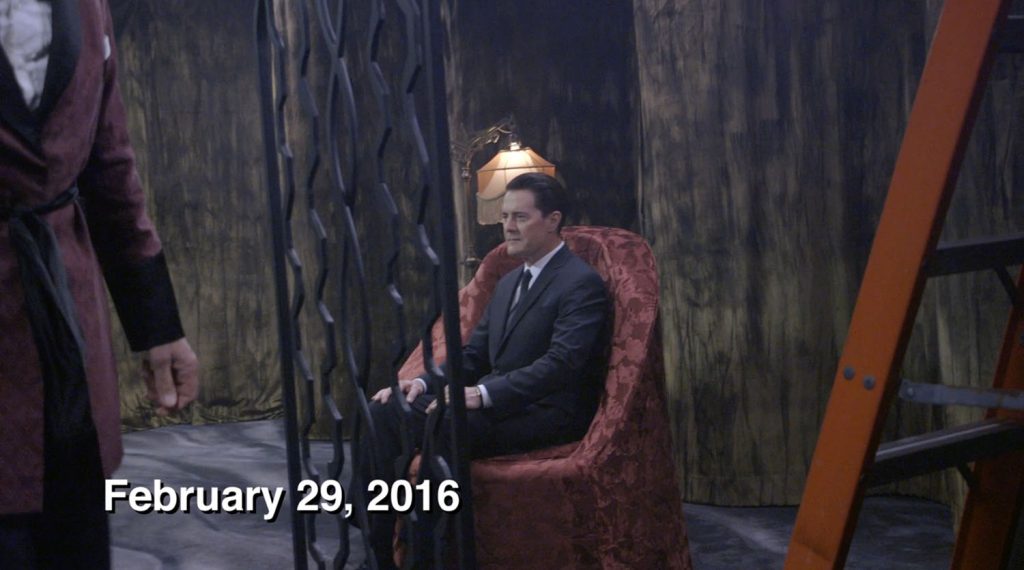
Multiple scenes at The Fireman’s House were shot between February 29 to March 1, 2016.
THE FIREMAN’S LIVING ROOM
The first time we see this location is early in Part 1 when the character named “???????” (later revealed as The Fireman in Part 14) speaks with Special Agent Dale Cooper.



“???????” shares several coded messages with Cooper and they both “listen to the sounds” playing on a phonograph. Eventually, Cooper disappears from his seat after “???????” tells him that he is “far away.”
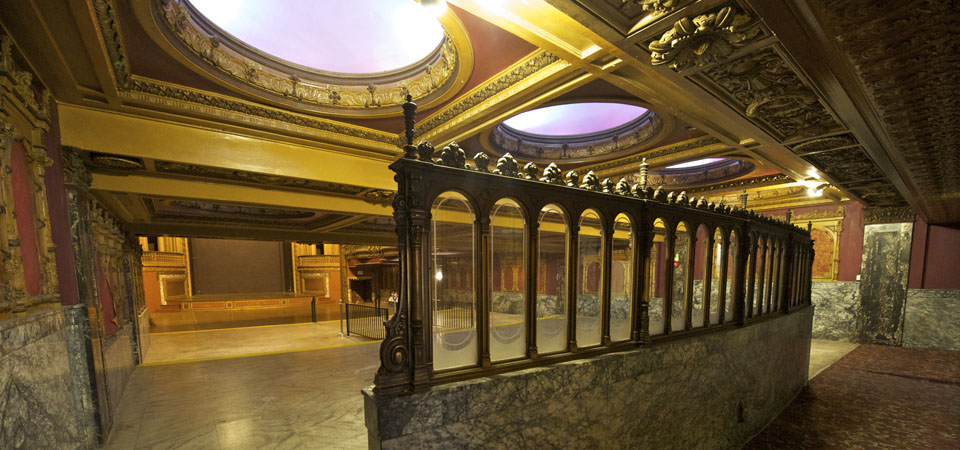
The Part 1 scene was shot on the first floor of the theatre. You can see the screen and floor in the distance that will appear later in Part 8. This “Living Room” location as I’m calling it makes two more appearances in Twin Peaks.


The next appearance happens in the magnificent Part 8 which marks the first appearance of Señorita Dido.

If you look carefully, you will see the domed lights over the area. Some of the wall details from this area also appear behind Dido and “???????”.


The location is used a third time in Part 14 when Deputy Andy Brennan is transported to the Fireman’s home.


Andy was presented with a contraption and shown images projected above him on a white screen.


A comparison of a photo by August Bradley and an image from Part 14 show a match.
THE STAIRS AT THE FIREMAN’S HOUSE
The next location is only scene in Part 8 shortly after mechanism alerted the Fireman and Dido of the “experiment giving birth to BOB.”


The Fireman climbs a set of stairs which leads to a projection room.


The stairs the Fireman walks up are the actual stairs found in the lobby.
PROJECTION ROOM FLOOR AT THE FIREMAN’S HOUSE
The third spot used at this location is something I’m calling the Projection Room Floor.



The Fireman walks across the floor toward the stage. Señorita Dido also crosses the floor later in Part 8.

The publicity photo by Suzanne Tenner from this episode gives another look at the location, including some wall details.
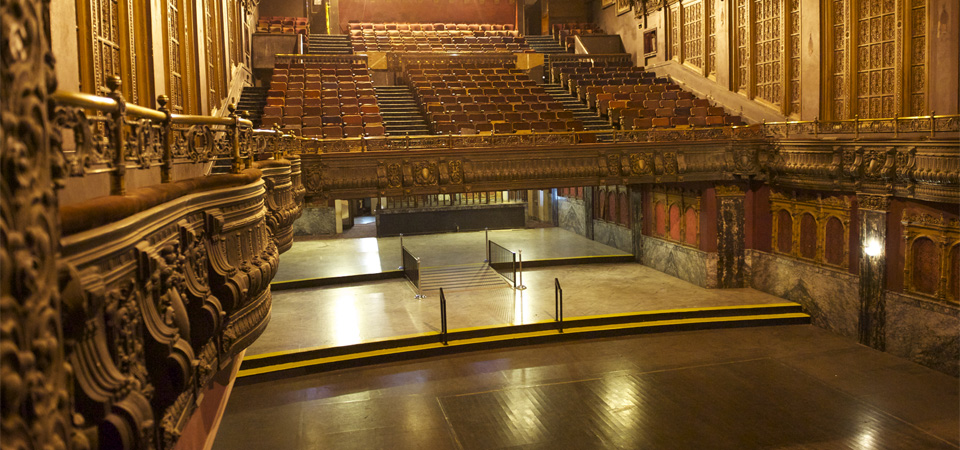
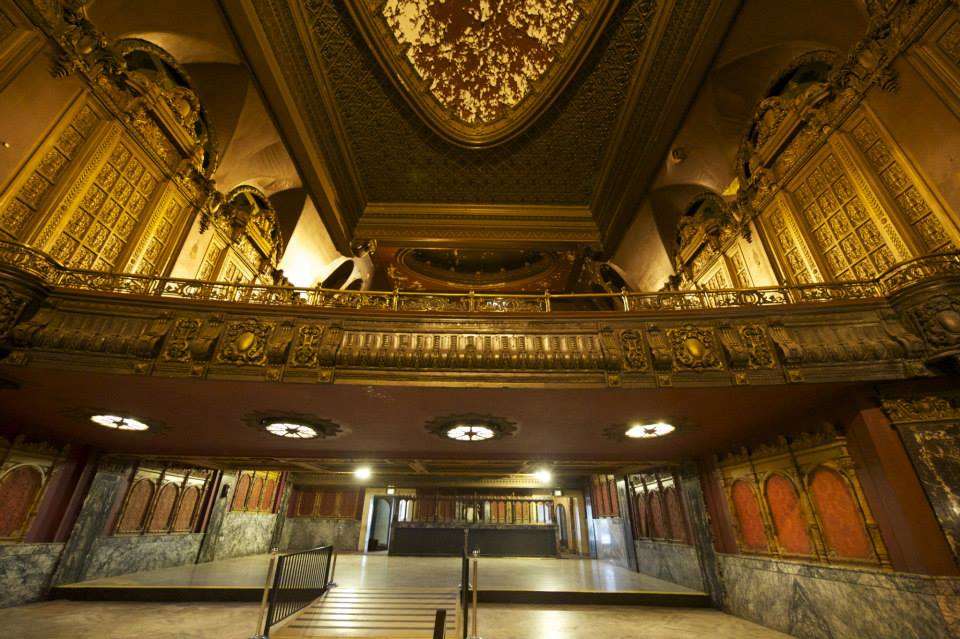
The photos courtesy of Broadway Theatre Group show the interior space. The “Living Room” area is found in the back of this spot.

Part 17 contained a short scene of a room full of mechanisms that were found in the living room and on the projection room floor.

The “Exit” sign to the far right of the image above is where that scene in Part 17 was shot. Most likely, the crew covered the exit doors with a green/blue screen and BUF, who provided the visual effects for Season 3, added the bell-shaped mechanisms.
THE SCREEN IN THE FIREMAN’S HOUSE
The last spot used inside Tower Theatre was the stage and movie screen.


The Fireman is climbs the stairs to the stage and watches projections on the movie screen in Part 8.

Here’s a look at the stage inside Tower Theatre.

Señorita Dido arrives and The Fireman floats next to the screen giving birth to a golden orb.

You can see the spot where the Fireman floats to the right side of this image. The box seat also makes an appearance in Mulholland Drive.

The golden orb floats up to the ceiling which has special effects added by BUF.

The actual ceiling contains some impressive architectural details.



Part 8 and Part 17 contain a nice wide angle look at the screen and projection room floor.
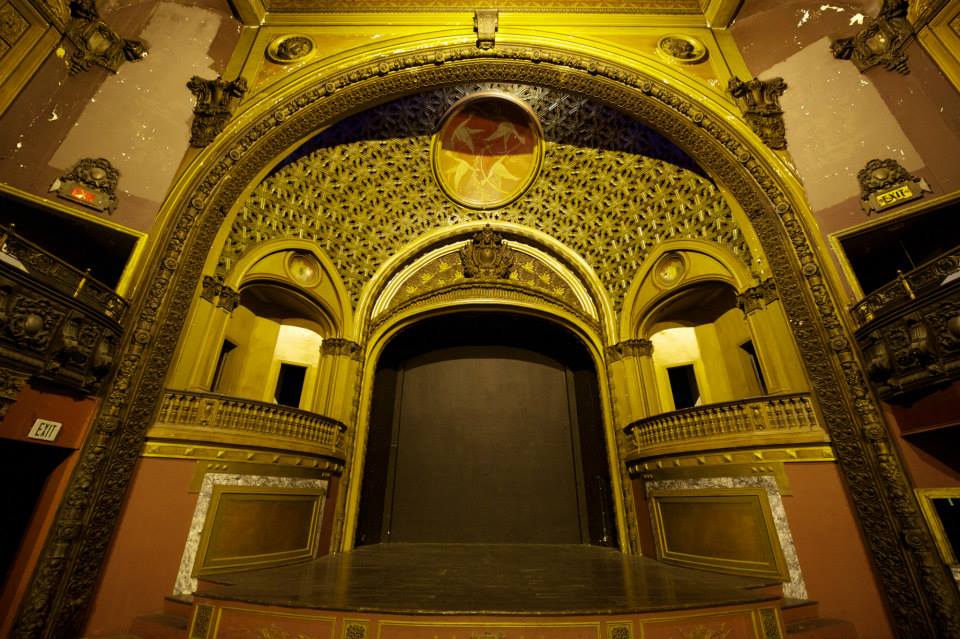
Here is one final look at the stage and screen inside the Tower Theatre.
I would love to see this place in person as it’s such an important location in two of David Lynch’s films. Sadly, special event use is only granted on a limited case-by-case basis since the theater no longer possesses a public occupancy permit.
UPDATE JANUARY 12, 2020 – APPLE STORE REPLACES TOWER THEATRE

Apple officially announced plans in August 2018 to “adaptively reuse The Tower Theatre as a retail operation, including additional community programming, classes, and events.” The Tower is being restored by Foster and Partners and will receive seismic retrofits.
According to an article in Curbed Los Angeles on August 2, 2018, the rendering above shows what the Apple location will look like once construction is completed.
“The Tower would be restored by Foster and Partners and receive seismic retrofits. A sole rendering of the post-renovation Tower shows a whiter, brighter interior, with many of the structure’s stunning interior details on display.”

Los Angeles Theatres reports that the proposed interior work includes “restoration of auditorium murals and other decorative elements as well as repainting in a lighter color scheme of off-white with gold and bronze accents.”
It appears the entire balcony will be removed during seismic retrofit work and then replaced with one having a different terracing configuration. Some seating will be reinstalled and the upper part of the balcony is planned to be a “Genius” area.

The rendering above shows how the exterior of this location will look. In October 2018, 9to5Mac documented the exterior before construction began. The site reported in November 2019 that construction on the exterior is slowly continuing. No images from the inside yet or word about an opening date.
Discover more from TWIN PEAKS BLOG
Subscribe to get the latest posts sent to your email.


